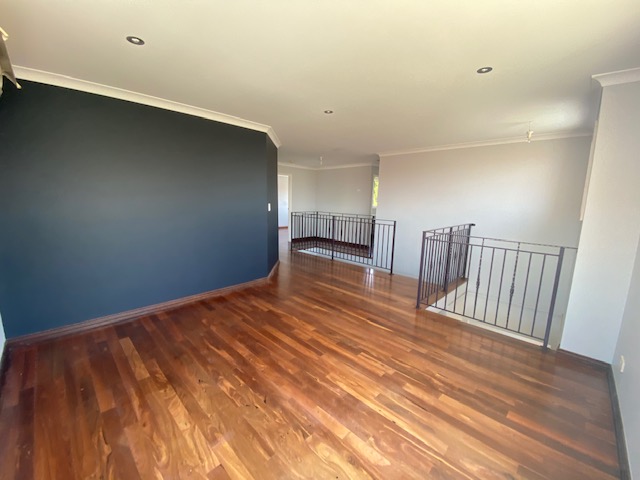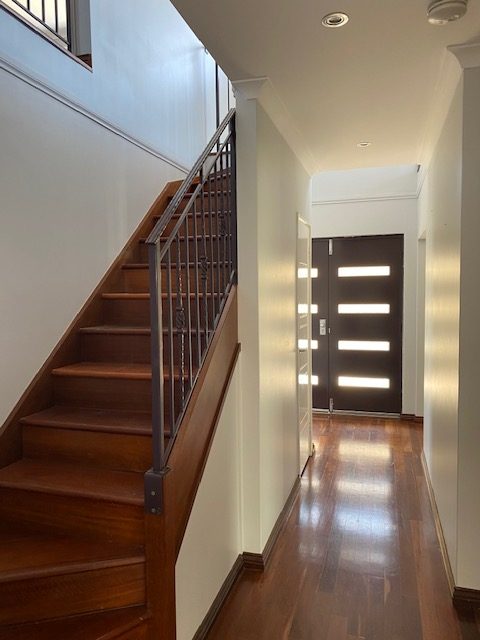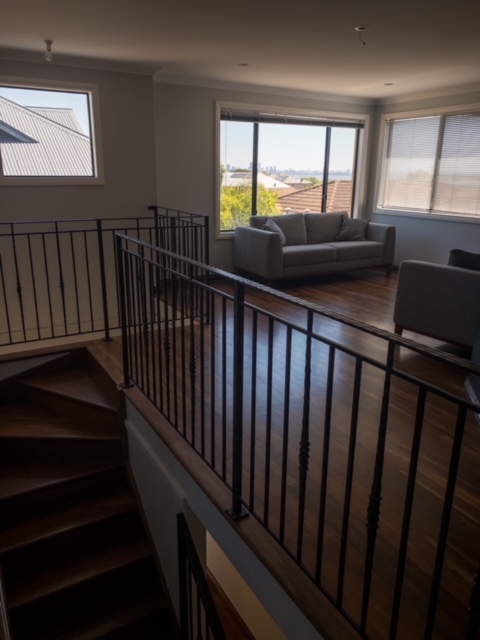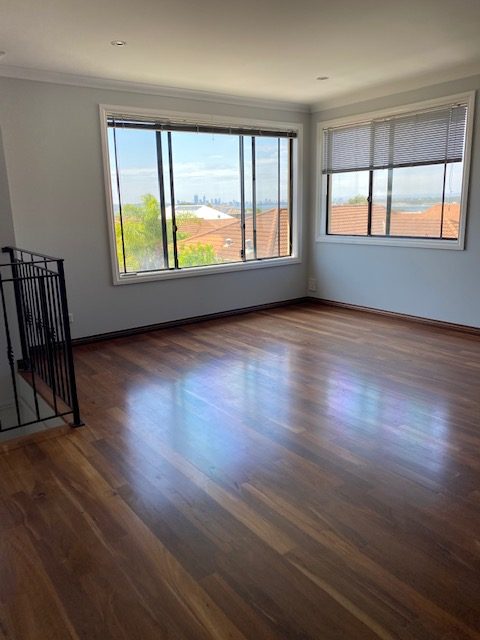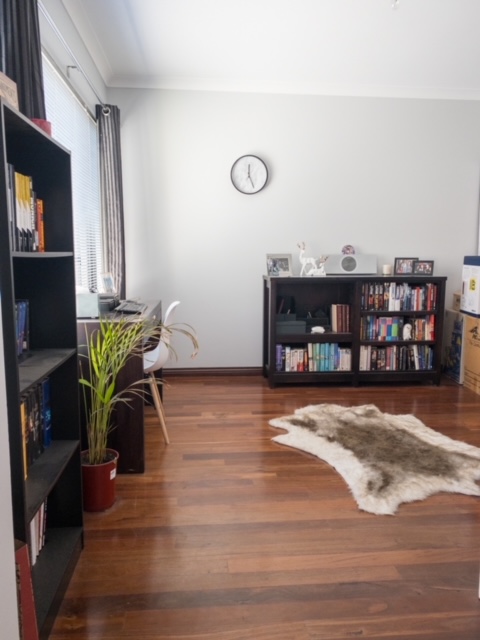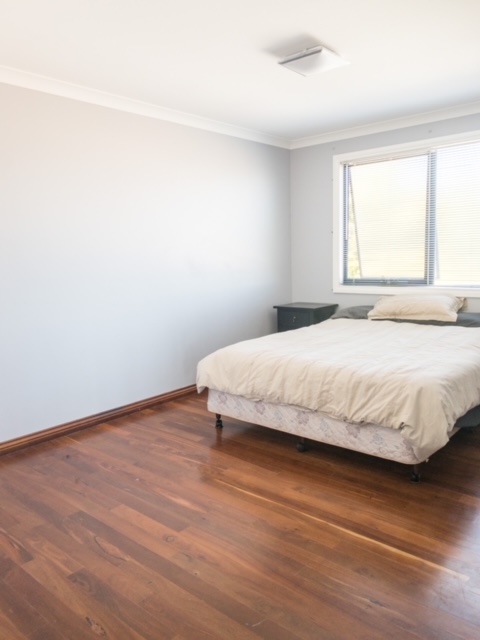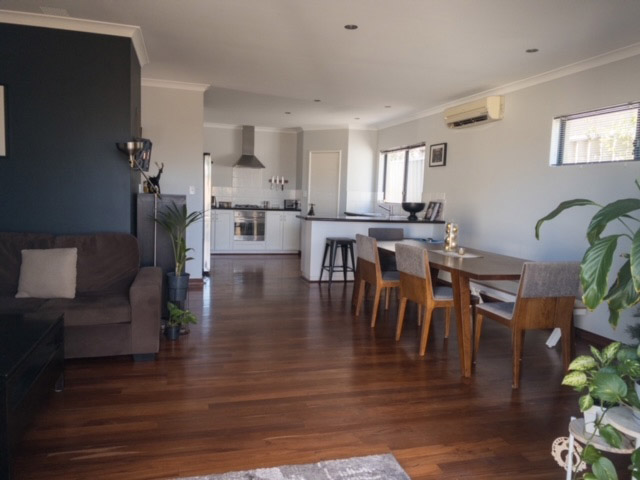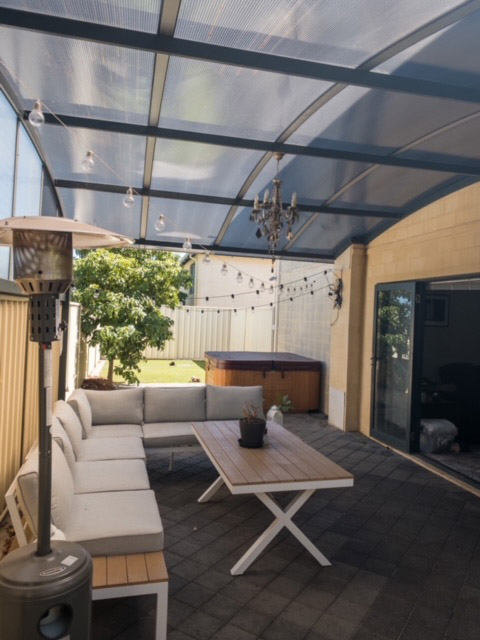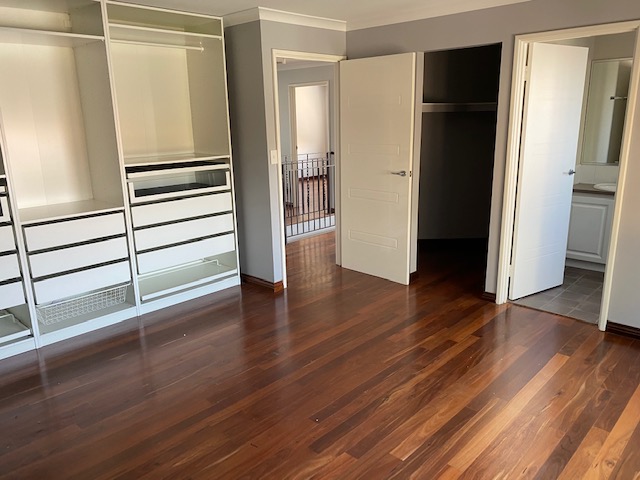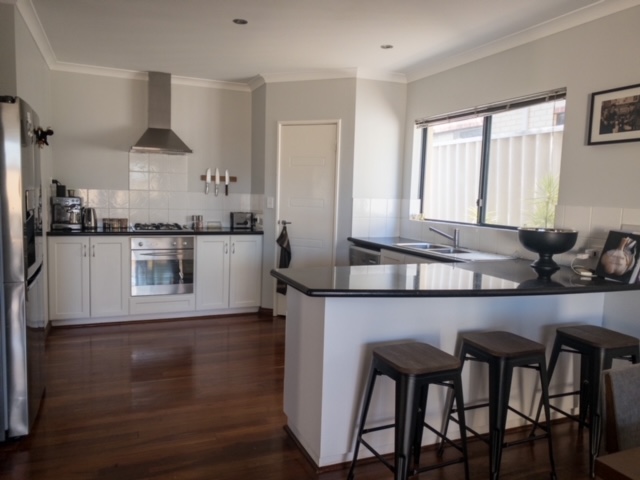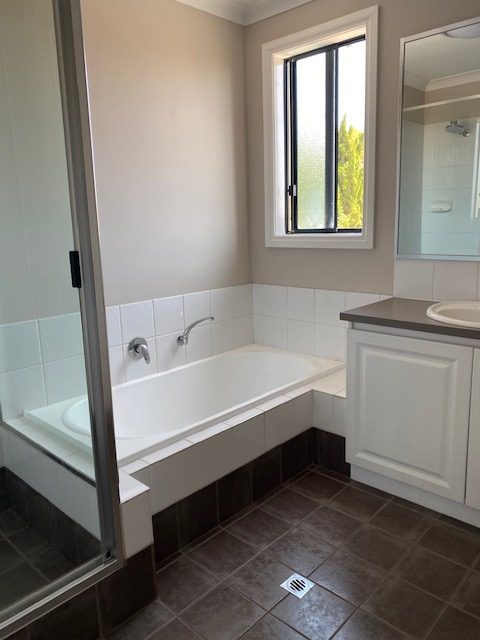City and River views !
Luxurious and spacious family home in elevated location with generous living areas spread over two levels and a cleverly designed layout which allows for easy conversion for additional bedrooms (if required at a later stage)
The main living areas are located on the ground floor which features a spacious open plan design, plus a Home Office/Guest Bedroom, Powder Room, a separate Media Room and a very private and spacious “L” shaped outdoor entertainment area.
The upper floor consists of a light filled Master Bedroom with “His and Hers” wardrobes and Ensuite bathroom, 2 Additional Bedrooms with double built in robes, 2nd Bathroom and a Family Room with city and river views.
Additional features of the home include –
- Jarrah floorboards throughout (including bedrooms)
- Stone bench tops to Kitchen, plus dishwasher and double sink
- Main Bathroom with bath and shower plus separate W.C
- 3 Split System air conditioning units
- Downlights throughout
- Remote Control garage with drive in access for additional storage of motorbikes etc PLUS an additional parking bay
- Survey Strata block
Please contact Loredana Runcan on 0412023816 to organize a private viewing of the home
Other features
- Courtyard
- Fully fenced
- Outdoor entertainment area
- Secure parking
- Shed
- Built-in wardrobe
- Study
- Floorboard
- Air conditioning
- Patio
- Stone bench tops to Kitchen
- Open Plan design
- Powder Room
Sale price $725000


